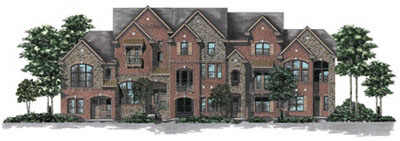Return to
Carrollton Real Estate
 Shops at Prestonwood
Townhomes Carrollton Shops at Prestonwood
Townhomes Carrollton
The Vistas at Prestonwood and Manors at Prestonwood offer Carrollton
Luxury Townhome Living starting in the low 300's.
These new Carrollton townhomes are close to to retail
shops, restaurants, and offices. Amenities include a
park with walking path, pond and tree-lined streetscape.
Located minutes from the Dallas North Tollway and George
Bush Hwy. Chose from several two and three story
floorplans ranging from 1,700-3,300 sq. feet. Scroll
down to view specific townhome listings available at the
Shops at Prestonwood.
Contact DFW Urban Realty for more information on The
Shops at Prestonwood including floorplans, pictures, virtual
tours, pricing and availability.
Contact DFW Urban Realty
for more information on Quail Creek Townhomes including floorplans, pictures, virtual
tours, pricing and availability. Also, to view other
housing options available in Carrollton, visit
Carrollton Condos For Sale,
Carrollton Townhomes For Sale,
Carrollton Homes For Sale,
Carrollton New Homes For Sale.
Exterior Detailing
-
Dramatic design with unique
architectural cast stone and cedar accents
-
Custom brick and stone with
buff mortar
-
Low-maintenance cement
siding, fascia and soffit
-
8’ tall doors at all
outside entries
-
Energy efficient vinyl
windows with removable sash
-
Stimulating front balconies
per plan
-
Decorative full gutter
system
-
Fully landscaped
streetscape
-
Cast stone address plaque
-
Custom finished
low-maintenance fiberglass front door with bronze
handleset
-
Elegant front porch
lighting and security conscious motion-sensored lighting
at garage
-
Low-maintenance steel
garage door with automatic opener
-
Brightly lit oversized,
room-finished garage
-
Heavy fiberglass roof
shingles warranted for 30 years
-
Metal seam accent roofs per
plan
-
Tiled entry steps and porch
-
Frost proof rear hose bib
-
Weatherproof electric plugs
front and back
-
Automatic irrigation system
maintained by Homeowner’s Association
-
Full exterior building
maintenance and hazard insurance
Security Considerations
-
Full security system with
hard-wired doors and windows
-
Carbon monoxide detector
-
Smoke detectors in each
bedroom and hallway
-
Deadbolt and keylock sets
on each exterior door
-
Motion-sensitive lighting
at garage door
-
Extra security keypad in
master bedroom
Stylish Interiors
-
Lightly sprayed texture on
ceilings, first and third floor walls with custom hand-troweled
texture on second floor
-
Crown mould in all rooms
other than utility and closets
-
Striking oversized double
crown mould in all second floor rooms
-
Attractive roman arched
6’8” doors on first and third floor with 8’ tall doors on
second floor
-
Impressive 9’ ceilings on
first and third floors with 10’ ceiling on second floor
-
Oversized 5 ¼” baseboards
on first and third floors with 7 ¼” baseboard on second
floor
-
Elegant stairs with
substantial oak handrail, decorative iron spindles and
stained treads on all floors
-
Rounded drywall corners in
living spaces throughout
-
Premium grade carpeting
with heavy pad
-
Oak hardwoods on second
floor
-
Ample storage cabinetry in
utility
-
Care free rubbed-bronze
door hardware throughout
-
Designer lighting fixtures
in entry, dining and baths
-
5.1 surround sound wiring
in family room
-
CAT5 phone and RG6 coax
wiring in all bedrooms and family room
Custom Kitchens
-
3 cm granite countertops
with large undermount stainless sink
-
Abundant custom cabinetry
with crown and dental mold accents
-
Impressive 42” upper
cabinets with deep storage cabinet above fridge
-
Your choice of tile colors
and sizes for flooring and backsplash
-
Decorator stainless steel
sink faucet with vegetable spray
-
Undercounter fluorescent
lighting National brand stainless gourmet appliances
Unbelievable Baths
-
Spacious master bath with
separate commode room
-
Granite counters in master
and powder baths with undermount sinks and rubbed-bronze
faucets
-
Granite tile tub deck in
master
-
Large soaking tub in master
bath with rubbed-bronze faucet
-
Elegant furniture cabinet
vanity in powder bath
-
Ample vanity lighting
-
Rubbed-bronze bath
accessory hardware
-
Elegant framed mirrors
-
Spacious master shower with
your choice of tile walls and floor
-
Frameless glass shower
enclosure in master bath
-
Steel tub with tile walls
in secondary baths
-
Cultured marble tops with
striking drop-in bowls in secondary baths
Other Quality Highlights
-
Engineered foundation for
each building
-
10-year structural warranty
-
Energy efficient 50-gallon
gas water heater and high efficiency gas furnaces with
electronic damper air balancing system
-
Solid 1 ¼” tongue and
groove sub flooring system glued in place on engineered
floor trusses
-
Quiet and dependable
roof-mounted air conditioning units
-
Above and beyond R-38 blown
attic insulation
-
Engineered PEX water lines
throughout
-
Ample steel closet rods
-
Durable latex paint inside
and out
-
Laundry, bath and vent hood
exhaust directly to outside of home
-
Reliable electronic
thermostats
-
Patented “Water Cop” leak
detection system in wet areas
|