|
 |

HOMES -
TOWNHOMES - CONDOS - LOFTS
HIGH RISES -
APARTMENTS
|


|
Lofts
For Sale in Dallas
DFW Urban Realty
(214) 764-4124 local
(800) 525-4124 toll
free
 |
|
Search Dallas Lofts For
Sale
by
Quick Search,
Listing Number,
Address,
Zip
Code,
Subdivision,
City,
County,
School District,
&
Map with
Polygonal Radius Map,
Google Street View Map,
&
Dallas Sold Home Data Map |
|

 |
SEARCH
BY MAP
Search lofts for
sale in Dallas
with
Google Street
View MLS map
search, Sold
Data Map Search,
Aerial View,
Satellite,
Bird's Eye,
Terrain, and
Polygonal Radius
Map Search. |
|
 |
CARROLLTON REAL
ESTATE USER
LOGIN
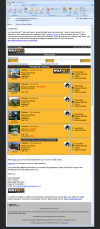 Set
up a customized
search for lofts
in Dallas and
receive new
Dallas property
listings that
match your
search criteria,
1st day on
Market! Set
up a customized
search for lofts
in Dallas and
receive new
Dallas property
listings that
match your
search criteria,
1st day on
Market!
|
|
|
DOWNTOWN DALLAS LOFTS
FOR SALE
|
|
(Click Below to view
Dallas Lofts For Sale)
|
|
|
|
|
|
Downtown Dallas Lofts For Sale
Your guide to buying Dallas Lofts.
Locate Dallas Lofts for Sale or Rent in Dallas, Downtown, Uptown, West
Village, Turtle Creek, M Streets, Deep Ellum, Greenville Ave, North
Dallas, Lakewood, Oak Lawn, Highland Park and University Park.
Specializing in Urban Lofts, Historical Lofts, Industrial Lofts,
Split-Level Lofts, Flats and Highrise Lofts. New Construction Lofts
currently for sale include Renaissance, Soco Lofts, 588 Lofts,
1505 Elm, The Metropolitan Club, Azure, Vallencia, Victory Park,
Eastside Lofts, Galleria, Arcadia, Bryan Street Lofts, Villas of
Commerce, Tempo La Vista, Addison District A. Dallas Realtors
trained to assist clients with purchasing Deep Ellum Lofts, West
Village Lofts, Uptown Lofts, Turtle Creek Lofts, Downtown Dallas
Lofts, M Street Lofts, Lakewood Lofts, Midtown Lofts, North Dallas
Lofts, Las Colinas Lofts.
Third Rail Lofts - 1415 Main - 1407 Main - Check out the new
urban lofts offering amazing Downtown Dallas views. Rooftop terrace
with pool, spa, and sun deck. Enclosed dog park, cabana bar,
fire pit, fitness center, private clubhouse, wine room, fifteen seat
theater, bowling lanes





|
(Properties below are examples and are
not representative of current availability or pricing,
Contact Us
to verify current pricing and availability) |
|
|
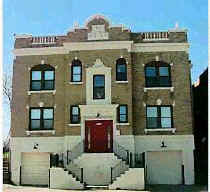
Eagles
Lofts on Ervay
2 Bedrooms, 2 Baths - 1400 Sq. Feet
$113,300-124,500 |
Beautifully restored historic
building just south of I-30 downtown. Converted in 2001 to 8
luxury condos, each with 2 bedrooms, 2 baths and 2 car garage parking.
Features include hardwood floors throughout, great kitchens,
microwaves, electric range, refrigerattterteror with icemaker,
recessed lighting, full size washer/dryer connections, thermal windows
and miniblinds.
|
Canton
Street Lofts
1 & 2 Bedrooms; 885-3,000+ Sq. feet
$115,000-$385,000 |
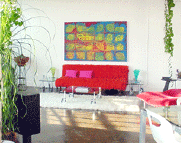 Conveniently
situated between Farmers Market and Deep Ellum, each loft has
personality and open space that offers endless interior possibilities.
Put your creativity to work with the fourteen-foot ceilings, exposed
concrete pillars, and oversized windows; these homes are the perfect
backdrop for your distinctive decorating ideas. Entertain in your
spacious loft, then move to the rooftop for a swim or laps around the
track. You and your guests will enjoy one of the best views of
the Dallas skyline. Gourmet kitchens, workout facility, Jacuzzi,
underground secure parking, around-the-clock concierge service,
convenience, and uniqueness await you. Conveniently
situated between Farmers Market and Deep Ellum, each loft has
personality and open space that offers endless interior possibilities.
Put your creativity to work with the fourteen-foot ceilings, exposed
concrete pillars, and oversized windows; these homes are the perfect
backdrop for your distinctive decorating ideas. Entertain in your
spacious loft, then move to the rooftop for a swim or laps around the
track. You and your guests will enjoy one of the best views of
the Dallas skyline. Gourmet kitchens, workout facility, Jacuzzi,
underground secure parking, around-the-clock concierge service,
convenience, and uniqueness await you.
|
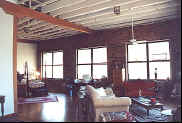
South
Harwood Lofts
1 Bedroom, 1 Bath - 1299 Sq. Feet
$129,500 |
This three story building
built in 1918 offers a 1 bedroom, 1 full bath unit with approximately
1299 sq. ft. Rooms include a library/study, master bedroom, sitting
area in master bedroom, loft. Other features include ceiling fan and
patio. Lease option available. |
West End
Lofts
1 & 2 Bedrooms
$150,000-535,000 |
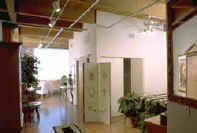 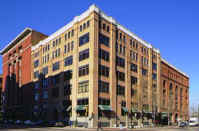 Twenty-nine
spacious luxury lofts with large, open spaces allow you to create your
own unique environment. Soaring original oak ceilings, incredible
downtown views, antique brick walls and gourmet kitchens are the focal
points of your new home. Residing in this historic, six-story
residence puts you within walking distance to museums,
world-class restaurants, shops and galleries. Modern amenities include
24-hour courtesy desk, carded access, fitness center, 1 parking space
in underground garage, gourmet kitchens with Corian countertops &
white-on-white appliances, soaring oak ceilings, antique brick walls,
concrete and tile floors. Sizes available from 1100-2500+ square
feet, with prices ranging from $150,000 - $535,000, including 2
penthouses. Twenty-nine
spacious luxury lofts with large, open spaces allow you to create your
own unique environment. Soaring original oak ceilings, incredible
downtown views, antique brick walls and gourmet kitchens are the focal
points of your new home. Residing in this historic, six-story
residence puts you within walking distance to museums,
world-class restaurants, shops and galleries. Modern amenities include
24-hour courtesy desk, carded access, fitness center, 1 parking space
in underground garage, gourmet kitchens with Corian countertops &
white-on-white appliances, soaring oak ceilings, antique brick walls,
concrete and tile floors. Sizes available from 1100-2500+ square
feet, with prices ranging from $150,000 - $535,000, including 2
penthouses. |
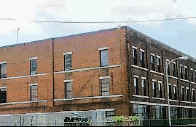
Coombs
Bridge Lofts
1 Bedroom plus loft; 1 or 2 baths
$156,500-189,900/1588-1961 Sq. Feet |
2 fabulous units available in
this great building south of I-30 - LOTS of square footage for
the money! The unit is flooded with light from huge windows,
have 14' ceilings and hardwood floors, and brick walls. Curved
sheetrock and glass bricks frame the living areas. Big kitchen &
bath; could be 2 bedroom. Granite and stainless steel gourmet
kitchen. 1 unit available downstairs and higher priced unit is up.
|
South
Ervay Lofts
1 and 2 Bedrooms, 1200-2300 Sq. Feet
$210,530-385,660 |
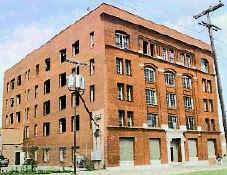 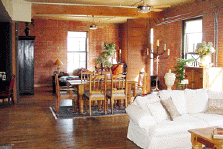 Terrific
brand-new renovation! Fabulous building just south of downtown with
spectactular skyline views. Current featured loft at $275,000
features an exquisite gourmet kitchen with smooth concrete
countertops, real birch cabinetry, polished nickel hardware and
stainless appliances. The open and airy floorplan allows for many
different space planning ideas. Currently, the office, which is not
fully enclosed could be your full third bedroom with closet. Enter the
master bedroom retreat, fully enclosed with sliding door hung on barn
rails. Enjoy magnificent downtown views and a bathroom to die for.
Included, a full walk-in oversized slate shower, slate countertops,
polished chrome sinks and large walk-in closet. The original hardwood
floors have been painstakingly restored and are in magnificent
condition. Eleven windows provide astonishing views of the downtown
skyline and east views of this cutting edge neighborhood. Truly
one-of-a-kind, this loft space would be a perfect showplace residence
or commercial work space. Terrific
brand-new renovation! Fabulous building just south of downtown with
spectactular skyline views. Current featured loft at $275,000
features an exquisite gourmet kitchen with smooth concrete
countertops, real birch cabinetry, polished nickel hardware and
stainless appliances. The open and airy floorplan allows for many
different space planning ideas. Currently, the office, which is not
fully enclosed could be your full third bedroom with closet. Enter the
master bedroom retreat, fully enclosed with sliding door hung on barn
rails. Enjoy magnificent downtown views and a bathroom to die for.
Included, a full walk-in oversized slate shower, slate countertops,
polished chrome sinks and large walk-in closet. The original hardwood
floors have been painstakingly restored and are in magnificent
condition. Eleven windows provide astonishing views of the downtown
skyline and east views of this cutting edge neighborhood. Truly
one-of-a-kind, this loft space would be a perfect showplace residence
or commercial work space.
|
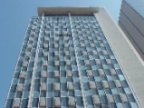
Elm
Street Downtown Highrise
1 & 2 bedrooms
$228,000-475,000 |
Downtown Dallas' newest
highrise residential project! A 16-story condominium tower redo of
1957 building in downtown Dallas - on a full city-block with DART
light-rail service. Amenities include a rooftop pool, garden
area, putting greens and dog run; limestone & hardwood floors; granite
countertops; gas fireplaces; intrusion alarms & 24 hr. security;
valet; stainless steel appliances; private wine cooler.
Square footage ranges from 1,055-2,038 SF. Two Full-floor 10,000
SF penthouses also available. |
|
|
Jackson
Street Residences
1 Bedroom, 1.5 Baths
$449,000-779,500 |
|
The Residences at 1300 Jackson
are an oasis in the heart of Dallas! Unique New York style residences
in the heart of downtown. These 8 homes are equipped with fully
integrated Smart Home wiring,
impeccable
craftsmanship, and finishes like no other inDallas. Each home
has a private roof-top terrace with Jacuzzi,
grill and refrigerator. These 8 fabulous
residences in a 1930's building, are each one bedroom with open study
and one-&-half baths, with 1595-1917 square feet, and include 2
fireplaces and one-car private garage parking! Some units have
300 Sq. foot private terraces; Units #5-8 have a spectacular 777 sq.
foot rooftop deck!
Features Include:
-
Roof Gardens and patios with
Stainless Steel grills and U-line refrigerators
-
Prewired for Smart Home
with internet access to lights, HVAC and window coverings
-
Stainless Steel GE Monogram/
Adventum kitchen appliances
-
Custom Canac cabinets with
under-cabinet lighting
-
Individual custom two-tone
paint
-
Wood base and crown molding
with 9 to 11 ft. ceilings, main floor
-
Black Walnut flooring, main
floor
-
Granite Countertops and
fireplaces
-
Oversized Jacuzzi or Sok
garden tubs and half-inch glass shower enclosures in all baths
-
Masland carpet throughout
stairs and bedroom
-
Remote, switch-controlled
gas fireplace in living room and bedroom
-
Large walk-in California
closets
-
Remote-controlled ceiling
fans
-
Custom light fixtures with
LCD dimmers throughout
-
Wet bar area in all bedrooms
-
Remote-controlled, monitored
garage access including one parking space per home
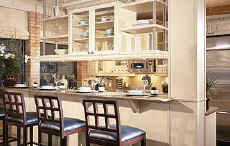
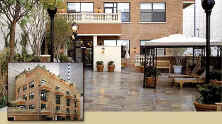 |
Deep Ellum Lofts
Live Oak
Lofts
From the low $100's |
|
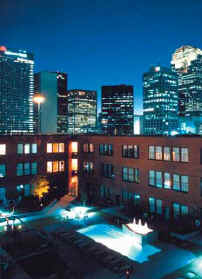 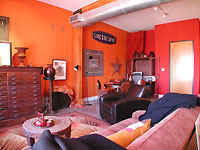 An
urban legend that's more fact than fantasy! With panoramic views of
Downtown, oversized bathtubs and an inviting courtyard pool, the
amenities of the Live Oak Lofts are straight-forward urban fact.
12-foot ceilingsand open loft plans. Concrete floors and maple
cabinets. Huge windows and even bigger closets. Secure, indoor
parking. A landscaped courtyard and swimming pool. All which help make
the Live Oak Lofts the stuff of legend. But, the kind you can live
with... and own. Features Include: An
urban legend that's more fact than fantasy! With panoramic views of
Downtown, oversized bathtubs and an inviting courtyard pool, the
amenities of the Live Oak Lofts are straight-forward urban fact.
12-foot ceilingsand open loft plans. Concrete floors and maple
cabinets. Huge windows and even bigger closets. Secure, indoor
parking. A landscaped courtyard and swimming pool. All which help make
the Live Oak Lofts the stuff of legend. But, the kind you can live
with... and own. Features Include:
-
New black GE Profile
appliances including refrigerator with automatic icemaker.
-
Natural maple cabinets and
front doors with new hardware.
-
Natural wood beams and
exposed ductwork.
-
Indoor secure parking
-
Limited, controlled access
gates
-
12-foot ceilings
-
8-foot wood windows with
courtyard and skyline views
-
Open, one & two bedroom
plans
-
Courtyard with pool,
fountain & gas grills
-
Huge walk-in closets
-
Oversize bathtubs
-
Concrete floors
-
Natural maple cabinets &
front doors
-
Contemporary appliances with
ice maker
-
Full washer/dryer hook-ups
|
Commerce
Street Lofts
1022-1629 Square Feet
$164,000 - $275,000 |
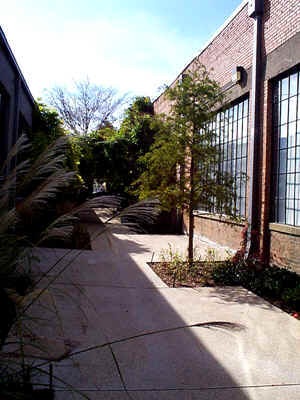 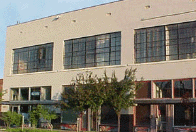 SOAR
TO EXCULSIVE PENTHOUSE LOFT in Deep Ellum before someone beats you!
Incredible loft is absolutely grand. Penthouse status allows for extra
room & features.. In historic building where everything possible is
left to provide atmosphere incl. caged freight elevator! Unequaled
DOWNTOWN VIEW from your apprx. 1,000 sqft bricked terrace & thru your
windows on brick wall. Wooden flooring, exposed pipes & wooden slat
ceilings!. Recessed & track central lighting, molding thru-out.
Built-in drawers. Granite counters & maple cabinets completes
up-to-date appliances. Bar, island & bath accented w/glass blocks.
Huge closet space, jet tub & vanity in bath. Gated parking w/1 indoor
space & 1 covered. THIS IS EXACTLY WHAT YOURE LOOKING FOR IN YOUR
DOWNTOWN PENTHOUSE! SOAR
TO EXCULSIVE PENTHOUSE LOFT in Deep Ellum before someone beats you!
Incredible loft is absolutely grand. Penthouse status allows for extra
room & features.. In historic building where everything possible is
left to provide atmosphere incl. caged freight elevator! Unequaled
DOWNTOWN VIEW from your apprx. 1,000 sqft bricked terrace & thru your
windows on brick wall. Wooden flooring, exposed pipes & wooden slat
ceilings!. Recessed & track central lighting, molding thru-out.
Built-in drawers. Granite counters & maple cabinets completes
up-to-date appliances. Bar, island & bath accented w/glass blocks.
Huge closet space, jet tub & vanity in bath. Gated parking w/1 indoor
space & 1 covered. THIS IS EXACTLY WHAT YOURE LOOKING FOR IN YOUR
DOWNTOWN PENTHOUSE! |
|
|
Villas
of Bryan Place
2 bedroom plus study; 2.5 bath; 2 car garage
$265,000-305,000 |
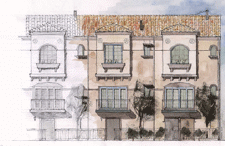 Situated
in the quaint in-town neighborhood of Bryan Place, the first phase of
this development by Urban Innovations will be complete in August of
2003. The Villas of Bryan Place are fee-simple townhomes featuring
Mediterranean architecture with a stucco facade, tile roof and wrought
iron accents on the exterior. Interiors include distinctive arched
doorways, hand-finished hardwood floors, stained baseboards, custom
cabinets, stainless appliances and more! All townhomes have 2 bedrooms
plus a study, 2 1/2 baths and a 2 car garage and 1700-2200 square feet
of living space. Situated
in the quaint in-town neighborhood of Bryan Place, the first phase of
this development by Urban Innovations will be complete in August of
2003. The Villas of Bryan Place are fee-simple townhomes featuring
Mediterranean architecture with a stucco facade, tile roof and wrought
iron accents on the exterior. Interiors include distinctive arched
doorways, hand-finished hardwood floors, stained baseboards, custom
cabinets, stainless appliances and more! All townhomes have 2 bedrooms
plus a study, 2 1/2 baths and a 2 car garage and 1700-2200 square feet
of living space. |
|
|
Urban
Woods Townhome Lofts
3 Bedroom, 2.5 Bath/2600-3000 SF
$482,500 - $590,000 |
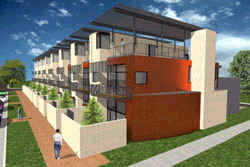 At
last, style, technology and architecture come together in a townhome
that is as cutting edge as it's urban Deep Ellum location. Urban Woods
on Commerce has sense of place and community that has been missing in
Dallas. The neighboring Mitchell building, the renovated Power Station
and an assortment of hi-tech office warehouses, restaurants and shops
form a neighborhood that is reminiscent of Soho and Greenwich Village.
Urban Woods on Commerce has assembled a team of architects,
contractors and craftsman to create a new landmark for in-town living.
The information age will be at your fingertips with smart wiring to
give you instant internet access through category 5 wiring. At
last, style, technology and architecture come together in a townhome
that is as cutting edge as it's urban Deep Ellum location. Urban Woods
on Commerce has sense of place and community that has been missing in
Dallas. The neighboring Mitchell building, the renovated Power Station
and an assortment of hi-tech office warehouses, restaurants and shops
form a neighborhood that is reminiscent of Soho and Greenwich Village.
Urban Woods on Commerce has assembled a team of architects,
contractors and craftsman to create a new landmark for in-town living.
The information age will be at your fingertips with smart wiring to
give you instant internet access through category 5 wiring. |
Example
Dramatic Dallas Loft Residence (not currently for sale)
2 Bedroom, 2.5 Bath floorplan |
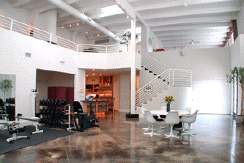 Designed
as a residence and photography studio, the building offers the
flexibility of being strictly a private residence/office/studio or
could just be used as office space. Featuring oversized Cantera steel
and glass front door, dramatic two-story main room, 22-foot ceiling,
scored, stained and sealed concrete floors, open loft on the second
floor. Designed
as a residence and photography studio, the building offers the
flexibility of being strictly a private residence/office/studio or
could just be used as office space. Featuring oversized Cantera steel
and glass front door, dramatic two-story main room, 22-foot ceiling,
scored, stained and sealed concrete floors, open loft on the second
floor.
Open to this dramatic two-story space is a beautiful and spacious
kitchen. The cabinets are clear sealed maple with granite countertops,
along with a very attractive burst of color from the glazed terra
cotta tile backsplash. There are stainless appliances that include a
48" Kitchen-Aid refrigerator/freezer, a six-burner Dynasty gas range,
two stainless sinks and a Fisher & Paykel two-drawer dishwasher. Other
amenities of the kitchen include a spacious walk-in pantry, open upper
cabinets with a plate rack, steel mesh storage drawers in the lower
cabinets and under-cabinet lighting. Also on the main level of the
home is the second bedroom and bath.
Master bedroom is filled with natural light and has French doors that
open to a small redwood
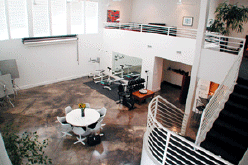 deck.
The master bath is luxurious in size with two sink areas with brushed
stainless sinks and cobalt blue ceramic tile countertops. The wet area
is an oversized space and is finished in the same cobalt blue tile as
the countertops. This area, almost room-like, provides a very spacious
shower with dual heads, as well as a steeping tub. Connected to the
bath is a large walk-in closet. Also on the second level is a very
generous loft space divided by a fireplace. deck.
The master bath is luxurious in size with two sink areas with brushed
stainless sinks and cobalt blue ceramic tile countertops. The wet area
is an oversized space and is finished in the same cobalt blue tile as
the countertops. This area, almost room-like, provides a very spacious
shower with dual heads, as well as a steeping tub. Connected to the
bath is a large walk-in closet. Also on the second level is a very
generous loft space divided by a fireplace.
Main room/studio is a
professional darkroom and additional work/storage space. As an
example, the darkroom would make a wonderful wine room. Other
amenities include a walled-in motor court with an electric gate, a
roof deck with partial views of downtown Dallas and sprinkler,
security, intercom and closed circuit TV systems. This is an example
of a type of loft building that has the architectural charm of an
older building along with all of the modern amenities offered in newer
construction. |
Uptown Lofts
Condominiums at Katy Trail
Efficiencies to 2 Bedrooms
$81,500-275,000 |
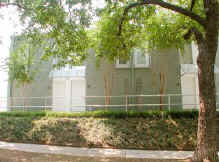 The
Condominiums at Katy Trail not only offer affordable home ownership,
they offer it in a highly desirable location for you to enjoy, and for
the security of your investment. Within walking distance you'll find
the stylish shops and restaurants of the Knox Henderson area. Winding
its way through the heart of urban Dallas, the Katy Trail begins in
the West End near the new American Airlines Center, continuing through
Uptown, Turtle Creek, Oaklawn, and Knox Park. Just as The Condominiums
at Katy Trail are a legend in urban gentrification, so too is the
creation of the Katy Trail itself, a former railway easement
transformed as an activity path for the growing urban population. The
condominiums offer a pool, garages and covered parking, terra cotta
tile, courtyards, fireplaces, open loft and townhome floorplans. The
Condominiums at Katy Trail not only offer affordable home ownership,
they offer it in a highly desirable location for you to enjoy, and for
the security of your investment. Within walking distance you'll find
the stylish shops and restaurants of the Knox Henderson area. Winding
its way through the heart of urban Dallas, the Katy Trail begins in
the West End near the new American Airlines Center, continuing through
Uptown, Turtle Creek, Oaklawn, and Knox Park. Just as The Condominiums
at Katy Trail are a legend in urban gentrification, so too is the
creation of the Katy Trail itself, a former railway easement
transformed as an activity path for the growing urban population. The
condominiums offer a pool, garages and covered parking, terra cotta
tile, courtyards, fireplaces, open loft and townhome floorplans. |
Tribeca
1 and 2 Bedrooms, 720-1291 Sq. feet
$126,900-241,900 |
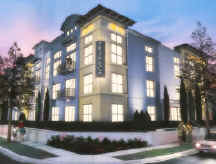 Uptown's
newest development! Features include 9-10' ceiling heights with
spectacular 19' soaring ceilings on select 3rd floor homes; oversized
tilt-sash windows; direct access garages on 1st & 2nd floor homes;
reserved covered parking with controlled access; intrusion alarm
system; prewired for HDTV, satellite and data. Amenities include full
washer/dryer connections: balconies and patios; stained concrete
floors; berber carpeting; ceiling fans; professionally landscaped and
maintained grounds; private pool and fountain area. Uptown's
newest development! Features include 9-10' ceiling heights with
spectacular 19' soaring ceilings on select 3rd floor homes; oversized
tilt-sash windows; direct access garages on 1st & 2nd floor homes;
reserved covered parking with controlled access; intrusion alarm
system; prewired for HDTV, satellite and data. Amenities include full
washer/dryer connections: balconies and patios; stained concrete
floors; berber carpeting; ceiling fans; professionally landscaped and
maintained grounds; private pool and fountain area. |
The
Belvedere Condos
1, 2 & 3 Bedrooms
From the $144,900-low $400's
Great new urban
condominiums in the State-Thomas area. Features include: |
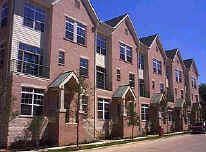 |
-
24 hour concierge and
courtesy officer
-
Video monitored
magnetic-access main entries
-
100' two-lane lap pool
with circular conversation pool and Portofino sunning deck
-
Video monitored
controlled access assigned underground parking
-
3 elevators including
oversized freight elevator
-
Private gated park with
deck and shade trees
-
Fitness center with
elliptical trainer, treadmills, recumbant cycle, and weight
stations
|
-
Pickering natural maple
flooring
-
Open spacious floor
plans for lifestyle versatility
-
Oversized walk-in
closets
-
Kitchens feature GE
appliances with stainless steel upgrades available, pantries
-
Berber carpeting in all
bedrooms
-
Oversized oval bathtubs
-
KCI cabinetry with solid
maple doors
-
Titan brushed aluminum
door hardware
-
Full-size washers and
dryers
-
Crown molding in all
living areas
|
|
|
LaTour
Highrise Condos
1-2 Bedrooms, 996-1710 Sq. Feet
$165,000-599,000 |
Fabulous high rise condos in
Downtown Dallas with
breathtaking views and all the amenities.
-
Prices from $165,000 -
$599,000
-
Walk or take the trolley to
West Village and many shops and restaurants on McKinney Avenue and
in Uptown.
-
Incredible views of Downtown
and Uptown Dallas.
-
Open entry and wall to wall
windows.
-
Pool, tennis court and gym,
24 hour concierge and valet.
|
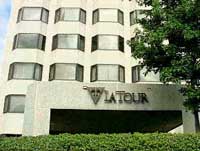 |
Buena
Vista Townhomes
2 Bedrooms, 2.5 Bath
From $229,900-234,900 |
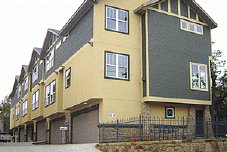 Another
quality development by Kingsway Group featuring 15 condominiums. These
condos offer two floor plans with two bedrooms, two and a half
bathrooms and two car attached garages. Built at the corner of Buena
Vista and Elizabeth right near the Katy trail, Kingsway offers all the
latest amenities including hardwood floors, granite countered
kitchens, choice of appliances and carpeting, fireplaces and wonderful
open floor plans. Another
quality development by Kingsway Group featuring 15 condominiums. These
condos offer two floor plans with two bedrooms, two and a half
bathrooms and two car attached garages. Built at the corner of Buena
Vista and Elizabeth right near the Katy trail, Kingsway offers all the
latest amenities including hardwood floors, granite countered
kitchens, choice of appliances and carpeting, fireplaces and wonderful
open floor plans. |
Charleston Square
2 & 3 Bedrooms, 2-3 Baths
$248,000-255,000 |
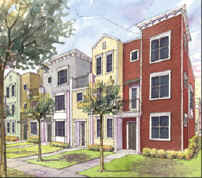 A
truly unique and varied new series of homes - Charleston Square. These
54 exceptionally designed homes offer Early Classical-American
influenced exteriors, priced from the $240s. Located on McKinney
Avenue these homes include two to three spacious bedrooms, 2-3 full
baths and 1/2 bath and expansive living areas, complete with balconies
in selected units. A
truly unique and varied new series of homes - Charleston Square. These
54 exceptionally designed homes offer Early Classical-American
influenced exteriors, priced from the $240s. Located on McKinney
Avenue these homes include two to three spacious bedrooms, 2-3 full
baths and 1/2 bath and expansive living areas, complete with balconies
in selected units.
|
The
Morrison Townhomes
2 Bedrooms, 2.5 Bath
From $280,000 |
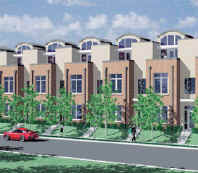 The
Morrison is a development of 34 of the most unique residences in Knox
Park, and has a variety of floor plans that range from 1,700 square
feet to 2,500 square feet. Each home has two spacious bedrooms with
two and a half baths. Granite counters, marble tile floor entries, and
walk-in closets are just a few of the exclusive CityHomes features
that make this home a great choice for the discriminating homeowner.
Hardwoods and mission-style maple cabinetry throughout with chrome
fixtures add the finishing touch. The Morrison also comes with
state of the art audio pre-wiring for in-ceiling speakers and volume
controls with optional audio/visual packages are available. Plus, the
entire home comes Star-Wired to accommodate all your communication
needs... DSS satellite, AT&T cable, multi-line telephone/fax/modem, as
well as optional intercom and surveillance camera and DSL-ready
connections for the highest speed internet connectivity. The
Morrison is a development of 34 of the most unique residences in Knox
Park, and has a variety of floor plans that range from 1,700 square
feet to 2,500 square feet. Each home has two spacious bedrooms with
two and a half baths. Granite counters, marble tile floor entries, and
walk-in closets are just a few of the exclusive CityHomes features
that make this home a great choice for the discriminating homeowner.
Hardwoods and mission-style maple cabinetry throughout with chrome
fixtures add the finishing touch. The Morrison also comes with
state of the art audio pre-wiring for in-ceiling speakers and volume
controls with optional audio/visual packages are available. Plus, the
entire home comes Star-Wired to accommodate all your communication
needs... DSS satellite, AT&T cable, multi-line telephone/fax/modem, as
well as optional intercom and surveillance camera and DSL-ready
connections for the highest speed internet connectivity. |
Sundance
Row
2 Bedrooms, 1.5 & 2.5 Bath
From $289,900-389,900 |
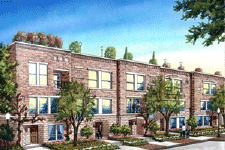 Urban
Innovations announces its latest project - 3 story townhomes located
at State, Clark & Thomas in the prestigious State Thomas neighborhood.
Experience "Dallas On The Roof" from roof top decks with stunning
downtown views (available from most units). Finish out packages
ranging from traditional to contemporary, including quality materials
such as hardwood floors or stained concrete, slab granite counter
tops, custom Canac cabinetry and stainless steel appliances. 2 and 3
bedroom units available with one or two car garage. Estimated
completion in early summer 2004. Larger floorplans available in Phases
II & III (slated for later completion). Urban
Innovations announces its latest project - 3 story townhomes located
at State, Clark & Thomas in the prestigious State Thomas neighborhood.
Experience "Dallas On The Roof" from roof top decks with stunning
downtown views (available from most units). Finish out packages
ranging from traditional to contemporary, including quality materials
such as hardwood floors or stained concrete, slab granite counter
tops, custom Canac cabinetry and stainless steel appliances. 2 and 3
bedroom units available with one or two car garage. Estimated
completion in early summer 2004. Larger floorplans available in Phases
II & III (slated for later completion). |
NEW!
Block 593
2 Bedrooms, 2.5 Bath, 2 car garage
From $335,000 |
 Fabulous
new townhomes in the State-Thomas neighborhood with terrific
finish-out. Adjacent to a city "pocket park" which provides front
yards to each townhome & protects downtown views. Features include
stained concrete and wood floors, stainless steel kitchen, custom
maple cabinetry with sandblasted glass inserts, wall of windows in
living area, master suite with berber carpet and luxurious master
bath, steel spiral staircase leading to rooftop terrace with redwood
deck. Spectacular views of city! Fabulous
new townhomes in the State-Thomas neighborhood with terrific
finish-out. Adjacent to a city "pocket park" which provides front
yards to each townhome & protects downtown views. Features include
stained concrete and wood floors, stainless steel kitchen, custom
maple cabinetry with sandblasted glass inserts, wall of windows in
living area, master suite with berber carpet and luxurious master
bath, steel spiral staircase leading to rooftop terrace with redwood
deck. Spectacular views of city! |
Vitano
Modern Townhomes
2 Bedrooms, 2 Bath
From $335,000 |
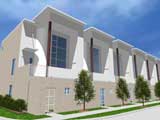 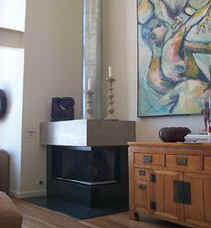 A
Private courtyard and garden entry leads to the spectacular
contemporary condominium homes that are Vitano. The spacious
wrap-around second story balcony off the stunning two-story living
area creates interplay of indoor and outdoor space. A light filled
loft serves as a second living area adjacent to the master suite.
Jacuzzi tubs, solid Maple cabinetry, museum wall finishes, gleaming
hardwood floor, and the award winning architecture that embody a
CityHome are all elemental to these 27 luxury residences. The
versatile split bedroom floor plans range in size from 2200 to 2300
square feet. The luxurious interior finishing is wrapped in
construction that exceeds most industry standards and provides some of
the lowest unit to unit sound transmission in the nation. A
Private courtyard and garden entry leads to the spectacular
contemporary condominium homes that are Vitano. The spacious
wrap-around second story balcony off the stunning two-story living
area creates interplay of indoor and outdoor space. A light filled
loft serves as a second living area adjacent to the master suite.
Jacuzzi tubs, solid Maple cabinetry, museum wall finishes, gleaming
hardwood floor, and the award winning architecture that embody a
CityHome are all elemental to these 27 luxury residences. The
versatile split bedroom floor plans range in size from 2200 to 2300
square feet. The luxurious interior finishing is wrapped in
construction that exceeds most industry standards and provides some of
the lowest unit to unit sound transmission in the nation. |
State-Thomas Townhomes
2 and 3 Bedrooms
$390,000-450,000 |
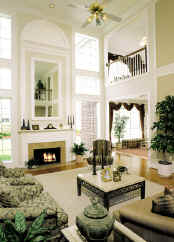 3,000-3,700
square foot luxury new-construction townhomes in the heart of the
State-Thomas historic district, built by one of Texas' top builders.
Every luxury & amenity including: 3,000-3,700
square foot luxury new-construction townhomes in the heart of the
State-Thomas historic district, built by one of Texas' top builders.
Every luxury & amenity including:
• Appliance Package
• Hardwood Floors
• Vaulted Ceilings
• Jetted Tub
• Landscaping
• Sod
• Fenced |
Travis
Street Townhomes
3 Bedrooms, 3.5 Bath-2541 Sq. Feet
From $399,000-409,000 |
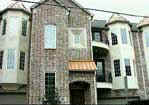 12
NEWLY CONSTRUCTED TOWNHOMES CONVENIENTLY LOCATED. ALL HOMES HAVE 3
BDRMS & 3.5 BATHS & AN OPEN FLOORPLAN. HIGH CEILINGS, CROWN MOLDINGS,
PRIVATE PATIOS. SPACIOUS LIVING AREA W/ A GORGEOUS STONE MANTLE.
GOURMET KITCHEN W/ GRANITE COUNTERTOPS & STAINLESS APPLS. LARGE MASTER
AND 2 BALCONIES. 12
NEWLY CONSTRUCTED TOWNHOMES CONVENIENTLY LOCATED. ALL HOMES HAVE 3
BDRMS & 3.5 BATHS & AN OPEN FLOORPLAN. HIGH CEILINGS, CROWN MOLDINGS,
PRIVATE PATIOS. SPACIOUS LIVING AREA W/ A GORGEOUS STONE MANTLE.
GOURMET KITCHEN W/ GRANITE COUNTERTOPS & STAINLESS APPLS. LARGE MASTER
AND 2 BALCONIES. |
Cedar Springs
Modern Lofts
2 Bedrooms, 2 Baths
$399,900-$790,000 |
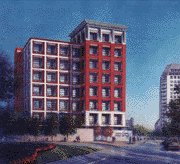 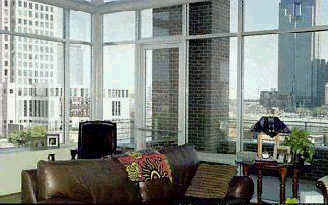 Panoramic
views of Downtown Dallas, The Crescent and The State Thomas area can
be enjoyed from this contemporary building. The 20-foot tall wall of
glass windows at the end of the living room allows for a dynamic two
corner view and has a door that leads out to a spacious (21' x 8')
covered balcony. The residence has a warehouse feel with its concrete
ceilings and floors and stark design but every luxury has been
included in its finish out. The kitchen and bathrooms have custom
cabinets and slab granite countertops and backsplashes. The main
living area has hardwood floors and soaring 20-foot tall ceiling. The
master bedroom also has great downtown views along with stainless
steel fixtures, oversized marble shower and jetted tub. The laundry
room is located off the master bath for convenience. Additional
amenities include a lap pool and secured covered parking.
Several units available. Panoramic
views of Downtown Dallas, The Crescent and The State Thomas area can
be enjoyed from this contemporary building. The 20-foot tall wall of
glass windows at the end of the living room allows for a dynamic two
corner view and has a door that leads out to a spacious (21' x 8')
covered balcony. The residence has a warehouse feel with its concrete
ceilings and floors and stark design but every luxury has been
included in its finish out. The kitchen and bathrooms have custom
cabinets and slab granite countertops and backsplashes. The main
living area has hardwood floors and soaring 20-foot tall ceiling. The
master bedroom also has great downtown views along with stainless
steel fixtures, oversized marble shower and jetted tub. The laundry
room is located off the master bath for convenience. Additional
amenities include a lap pool and secured covered parking.
Several units available. |
McKinney
Avenue Lofts
2 Bedrooms, 2.5 Baths
From $400,000-960,000 |
If you love the spatial
dynamics of urban lofts, you'll immediately be drawn to the bold
inventive style of this prestigious address. The sweeping views of
Downtown and Turtle Creek are most definitely the focal points of each
two-story loft home. Impeccable craftsmanship, spacious balconies,
sleek modern appliances, sophisticated amenities, impressive features,
and genuine personal service are the finishing touches to superior
city living.
-
Controlled access
parking in two level garage
-
Two assigned spaces per
home
-
Lap pool and deck
-
Each unit has covered
balcony off living area
-
Camera monitored
entrance in lobby
|
-
Hardwood floors in
kitchen, living and dining area
-
Sealed concrete floors
in bedrooms, study and corridors
-
Granite slab counter
tops
-
Maple veneer cabinets
-
Track lighting and
under-cabi
|
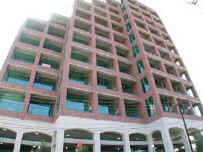
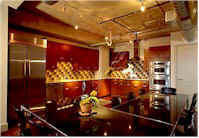
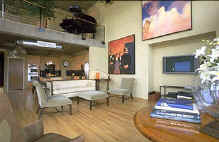 |
Hibernia
Townhomes
2-3 Bedrooms plus study - 2230-3500 Sq. Feet
From $448,000-728,000 |
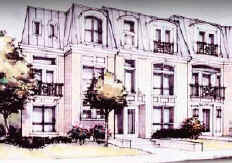 Located
in the center of the exciting, sophisticated Uptown Area of Dallas
these elegant townhomes are as individual as you are - no two homes
are alike. These spacious three-story homes are only a few blocks from
the active lifestyle of the Uptown entertainment area. In the
immediate vicinity are there is a variety of fine art galleries,
custom retail stores and many of Dallas' most prestigious restaurants.
Designed with an artful blend of
classically inspired architectural elements of cast stone, split face
block and stucco, these homes will please the most refined taste. The
designer kitchens feature the finest in stainless steel appliances,
granite countertops and custom designed cabinets. All living areas are
appointed with hard surface flooring. The impressive grand entry with
its soaring ceiling and splendid wood staircase can be enhanced with
the convenience of an elevator which is available in most units.
The master suite is highlighted by
optional fireplaces with a custom television cabinet. The luxurious
master bath is spaciously comfortable with a whirlpool spa tub and
large separate shower in which to indulge your body, mind and spirit.
Luxurious guest bed-rooms with private baths and a study or exercise
room are embellished with an array of elegant amenities.
|
Turtle Creek Lofts -
Oak Lawn Lofts
Mid
Century Modern Condominiums
1 & 2 Bedrooms
$95,000-145,000 |
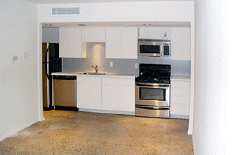 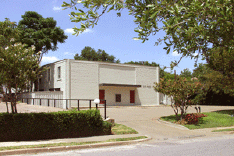 Wonderfully
renovated condominiums in an unparalleled location. Bud Oglesby
designed this building in 1964 and today has as much style as it did
when it was first built. The developer has preserved as well as
renovated the architect's original vision. Features are aggregate
concrete floors, Wilson Art countertops, stainless steel appliances
including microwave, large private patio, 2" metal blinds and updated
baths. Each residence also includes a Euro Tech washer and dryer. Each
unit is on two levels, providing a townhouse feel. Wonderfully
renovated condominiums in an unparalleled location. Bud Oglesby
designed this building in 1964 and today has as much style as it did
when it was first built. The developer has preserved as well as
renovated the architect's original vision. Features are aggregate
concrete floors, Wilson Art countertops, stainless steel appliances
including microwave, large private patio, 2" metal blinds and updated
baths. Each residence also includes a Euro Tech washer and dryer. Each
unit is on two levels, providing a townhouse feel. |
Wyndemere at Turtle Creek
1 & 2 Bedrooms, 750-1392 Sq. Feet
From $165,000 to $275,000 |
 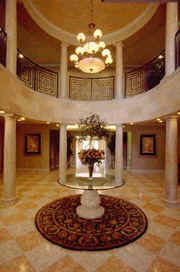 Whether
you choose a home with a lovely private terrace, a wood burning
fireplace or a 14" granite breakfast bar, the luxury and the quality
will make you feel at home and at ease. A feeling of securing your
lifestyle for the future.Wyndemere's premiere location on Turtle Creek
offers beauty as a natural accompaniment to luxury and convenience.
Minutes from Uptown, the Central Business District, the World Trade
Center, Love Field Airport, and the University of Texas Southwestern
Medical Center at Dallas...acres of parks, azalea gardens and green
space act as a natural buffer against the hustle of the city. Whether
you choose a home with a lovely private terrace, a wood burning
fireplace or a 14" granite breakfast bar, the luxury and the quality
will make you feel at home and at ease. A feeling of securing your
lifestyle for the future.Wyndemere's premiere location on Turtle Creek
offers beauty as a natural accompaniment to luxury and convenience.
Minutes from Uptown, the Central Business District, the World Trade
Center, Love Field Airport, and the University of Texas Southwestern
Medical Center at Dallas...acres of parks, azalea gardens and green
space act as a natural buffer against the hustle of the city.
|
Holland
Oaks
2 & 3 Bedrooms, 2-3 Baths
$236,990-284,762 |
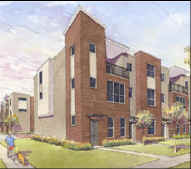 CityHomes
announces a truly unique and varied new series of homes - Holland
Oaks. These 22 homes offer Classic-Contemporary architecture, priced
from the $230s. Located on Holland Avenue these homes include two to
three spacious bedrooms, 2 1/2-3 baths and expansive living areas,
tiled entry/kitchen/baths, granite countertops, maple cabinetry and
private patio area complete with covered balconies. CityHomes
announces a truly unique and varied new series of homes - Holland
Oaks. These 22 homes offer Classic-Contemporary architecture, priced
from the $230s. Located on Holland Avenue these homes include two to
three spacious bedrooms, 2 1/2-3 baths and expansive living areas,
tiled entry/kitchen/baths, granite countertops, maple cabinetry and
private patio area complete with covered balconies.
|
Carreras
TownHomes
2 Bedrooms, 2 Baths
From $237,900 |
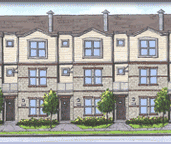 A
luxury enclave of 2 and 3 bedroom condominium homes in the heart of
Dallas. Amenities include private backyard, controlled access,
sprinkler systems, full landscaping, community dog park, 2-car
attached garage with opener, recessed lighting throughout, granite
countertops, island with raised granite bar top, gas fireplace, 3rd
bedroom package, built-in cabinetry in study and art niches. A
luxury enclave of 2 and 3 bedroom condominium homes in the heart of
Dallas. Amenities include private backyard, controlled access,
sprinkler systems, full landscaping, community dog park, 2-car
attached garage with opener, recessed lighting throughout, granite
countertops, island with raised granite bar top, gas fireplace, 3rd
bedroom package, built-in cabinetry in study and art niches. |
Sheffield Place
2 Bedrooms, 2-3 Baths
$329,990-395,990 |
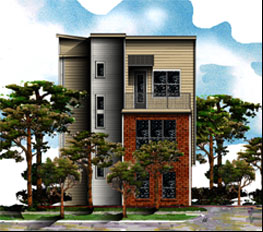 A
truly unique and varied new series of homes - Sheffield Place. These 8
homes offer contemporary influences with clay brick and cementous
siding exteriors, priced from the $329s. Located on Buena Vista these
homes include two spacious bedrooms, 2 1/2- 3 1/2 baths and expansive
living areas, complete with private patio areas on 2nd or 3rd
floor(per plan). Features include gourmet kitchens with granite slab
countertops, crown molding and elegant mable cabinets. A
truly unique and varied new series of homes - Sheffield Place. These 8
homes offer contemporary influences with clay brick and cementous
siding exteriors, priced from the $329s. Located on Buena Vista these
homes include two spacious bedrooms, 2 1/2- 3 1/2 baths and expansive
living areas, complete with private patio areas on 2nd or 3rd
floor(per plan). Features include gourmet kitchens with granite slab
countertops, crown molding and elegant mable cabinets. |
Mayfair
at Turtle Creek
1, 2 & 3 Bedrooms
From $330,000-1,600,000 |
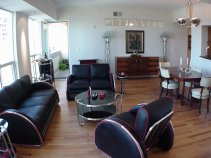 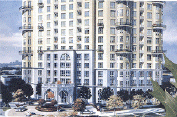 Looking
for unobstructed views of the shimmering Dallas skyline in a park-like
setting? Then this one is for you! The Mayfair at Turtle Creek, with
its 23 soaring stories, sits adjacent to Lee Park. From the rich
granites and advanced appliances in the kitchen to the luxurious
marbles in the foyer and baths, no detail has been spared in this
condominium home. Beneath your feet, the hardwood floors have been
upgraded to maple while an abundance of recessed lighting shines above
your head. The marbled powder bath has been upgraded to a full bath
with an elegant stand-up shower. This bath has also been given direct
access to the study, which could easily double as a third bedroom. The
unit also boasts a drip dry closet for your finer garments and a
fabulous balcony for breath-taking views. The Mayfair has a private
roof flop club, state of the art health club, 24-hour concierge
service and close proximity to Dallas' finest shops, restaurants, and
major airports. With these amenities, the Mayfair is destined to
become Dallas' newest landmark address. Looking
for unobstructed views of the shimmering Dallas skyline in a park-like
setting? Then this one is for you! The Mayfair at Turtle Creek, with
its 23 soaring stories, sits adjacent to Lee Park. From the rich
granites and advanced appliances in the kitchen to the luxurious
marbles in the foyer and baths, no detail has been spared in this
condominium home. Beneath your feet, the hardwood floors have been
upgraded to maple while an abundance of recessed lighting shines above
your head. The marbled powder bath has been upgraded to a full bath
with an elegant stand-up shower. This bath has also been given direct
access to the study, which could easily double as a third bedroom. The
unit also boasts a drip dry closet for your finer garments and a
fabulous balcony for breath-taking views. The Mayfair has a private
roof flop club, state of the art health club, 24-hour concierge
service and close proximity to Dallas' finest shops, restaurants, and
major airports. With these amenities, the Mayfair is destined to
become Dallas' newest landmark address. |
Quarters
at Bellaire
2 & 3 Bedrooms
From $345,900-499,000 |
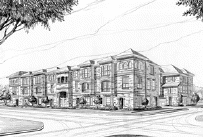 Bellaire
Intown Living Custom Home, Kolbe and Kolbe wood windows, custom stone
accents, custom three panel front door, gas lantern wall lighting,
three spacious levels, balconies, covered patio, custom wood floors,
extensive crown moldings, designer kitchen with stainless appliances,
custom job built fireplace, open staircase with iron balusters. Bellaire
Intown Living Custom Home, Kolbe and Kolbe wood windows, custom stone
accents, custom three panel front door, gas lantern wall lighting,
three spacious levels, balconies, covered patio, custom wood floors,
extensive crown moldings, designer kitchen with stainless appliances,
custom job built fireplace, open staircase with iron balusters.
|
Gilbert
Townhomes
2 & 3 Bedrooms, 2.5 Baths; 2300-3200 Sq. feet
$439,500-599,000 |
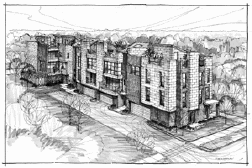 Pre-selling
now! Estimated completion in January 2004. Four townhomes with the
unique finish-out and contemporary style typical of Metro Townhomes.
Two and three bedroom floorplans available, ranging from 2300 SF to
3200 SF. Quality interiors including custom Euro cabinets with frosted
glass uppers, optional cove lighting, the latest in Grohe & Kohler
plumbing fixtures, recessed, art & pendant lighting and premium
kitchens with stainless steel appliances. Finish-out samples currently
available for viewing - make your selections today! Pre-selling
now! Estimated completion in January 2004. Four townhomes with the
unique finish-out and contemporary style typical of Metro Townhomes.
Two and three bedroom floorplans available, ranging from 2300 SF to
3200 SF. Quality interiors including custom Euro cabinets with frosted
glass uppers, optional cove lighting, the latest in Grohe & Kohler
plumbing fixtures, recessed, art & pendant lighting and premium
kitchens with stainless steel appliances. Finish-out samples currently
available for viewing - make your selections today!
|
Plaza
Towers at Turtle Creek
1, 2 & 3 Bedrooms
From $500,000 - 3,200,000 |
The finest high-rise residence
ever built in Dallas, developed by The Mansion on Turtle Creek.
Situated on 5 and a half acres, residents enjoy the exquisite
amenities & services of one of the world's most esteemed hotels.
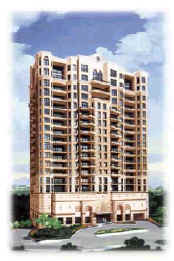
-
Unparalleled service includes VALET
PARKING, 24 HOUR DOORMAN, BELLMAN & CONCIERGE
-
Stunning views of downtown
Dallas & Turtle Creek
-
Grand lobby crafted in marble with
custom woodwork
-
World class fitness center & pool
-
Pool-side conservatory with catering
kitchen
-
Wine cellar carved out of native
limestone
-
Elegant club & library room with bar
-
Scenic terrace overlook, landscaped
paths & dog walks
-
Electronic access system with video
surveillance
-
Parking in building with controlled
access
-
Cutting edge communications center in
each unit allowinG MULTIPLE PHONE, FAX & HIGH SPEED INTERNET ACCESS
-
Gourmet kitchen features including
Solid Wood Custom Cabinets, GRANITE COUNTERTOPS, SUB-ZERO
REFRIGERATORS, THERMADOR GAS RANGE, OVEN AND DISHWASHER, GE
MICROWAVE
-
Waterworks 'JULIA' bathroom
fixtures
-
Frameless glass showers
-
Gas fireplaces
-
Expansive private balconies
-
3/4 inch solid oak floors
-
Crown moldings & large baseboards
-
High ceilings up to 24' tall
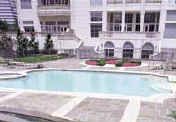 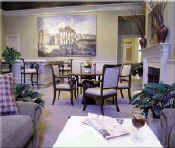 |
Hawthorne Court
2950-3700 Square Feet
From the $600's |
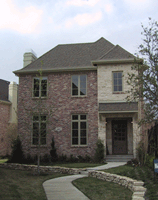 Exceptional
Exteriors. Brick, stone and stucco exteriors, wooden windows with
insulated glass and custom architectural wooden front doors create a
memorable first impression. Beautiful landscaping with seasonal
flowers surrounds each townhome.Exclusive Interiors. Eye-catching
features include impressive eleven-foot ceilings on the first floor,
nine-foot ceilings on the second floor, and hardwood, stone or tile
flooring throughout the first floor. Elevator shafts are available to
be installed in every design, exquisite architectural mantel Exceptional
Exteriors. Brick, stone and stucco exteriors, wooden windows with
insulated glass and custom architectural wooden front doors create a
memorable first impression. Beautiful landscaping with seasonal
flowers surrounds each townhome.Exclusive Interiors. Eye-catching
features include impressive eleven-foot ceilings on the first floor,
nine-foot ceilings on the second floor, and hardwood, stone or tile
flooring throughout the first floor. Elevator shafts are available to
be installed in every design, exquisite architectural mantel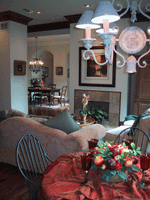 s accent
fireplaces and a multi-room stereo speaker system assures rich sound.
Handsome granite countertops highlight the gourmet kitchen which also
includes Dacor conventional and convection self-cleaning double ovens,
a Dacor gas cooktop, a Sub Zero refrigerator/freezer, an Asko
dishwasher and a GE microwave oven. Marble or stone countertops and
flooring and a whirlpool bath add luxury to the master suite which
also features an oversized wardrobe with built-in cabinetry and an
optional cedar closet for seasonal storage. s accent
fireplaces and a multi-room stereo speaker system assures rich sound.
Handsome granite countertops highlight the gourmet kitchen which also
includes Dacor conventional and convection self-cleaning double ovens,
a Dacor gas cooktop, a Sub Zero refrigerator/freezer, an Asko
dishwasher and a GE microwave oven. Marble or stone countertops and
flooring and a whirlpool bath add luxury to the master suite which
also features an oversized wardrobe with built-in cabinetry and an
optional cedar closet for seasonal storage.
Superior Technology. Homes are designed for lasting value with
individually engineered pier and beam foundations, engineered flooring
systems on second floors for strength and quiet living.
Technologically advanced wiring accommodates home office equipment,
multi-line telephones, computer centers and satellite television, as
well as offering the flexibility for tomorrow's systems.
|
|
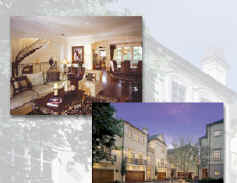
Cascada
Turtle Creek
2 to 4 Bedrooms
From the $600s |
A collection of 22 secluded
Tuscan inspired villas in a secret corner of Turtle Creek/Uptown, two
to four bedrooms, most with 3-1/2 baths. Homes are an expansive 3,500
to almost 5,000 square feet with a variety of floorplan options, and
2-car garages. Experience prestige and luxury with waterfalls,
cobblestone drives and romantic balconies. Amenities
include sophisticated electronic readiness package, granite &
stainless steel kitchens, marble master bath with whirlpool tub and
"rainforest" shower, custom flooring and millwork throughout.
There is private access to the Katy hike and bike trail, and
membership to the spa at Crescent. |
Regents
Park Turtle Creek
4 Bedrooms, 4800-6000 Sq. Ft.
$750,000-1,300,000 |
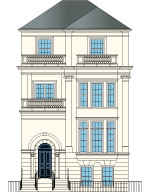 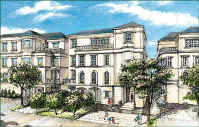 This
enclave of 14 residences captures the elegant English Regency style
and interprets it for a certain buyer. If you are one who cherishes
privacy while appreciating urban convenience; who prefers an
individual residence over a highrise; who wishes to create a home as
individual as your own style, preferences and interests, Regent's Park
may be your future. The multilevel interiors, ranging in size
from 4,800 to 6,000 square feet, are free of loadbearing walls to
allow for maximum design flexibility. Allow your imagination to soar
for the possibilities are almost limitless: from elegant entrance
halls to reception, library and dining rooms.... from ensuite bedrooms
to studies, home offices, workout and entertainment centers.... from
room for live-in staff to rooftop terraces and basement storage with
wine cellar. Regent's Park architectural staff is available to bring
your ideas to reality. This
enclave of 14 residences captures the elegant English Regency style
and interprets it for a certain buyer. If you are one who cherishes
privacy while appreciating urban convenience; who prefers an
individual residence over a highrise; who wishes to create a home as
individual as your own style, preferences and interests, Regent's Park
may be your future. The multilevel interiors, ranging in size
from 4,800 to 6,000 square feet, are free of loadbearing walls to
allow for maximum design flexibility. Allow your imagination to soar
for the possibilities are almost limitless: from elegant entrance
halls to reception, library and dining rooms.... from ensuite bedrooms
to studies, home offices, workout and entertainment centers.... from
room for live-in staff to rooftop terraces and basement storage with
wine cellar. Regent's Park architectural staff is available to bring
your ideas to reality. |
Lower Greenville Lofts
Tuscany
Boutique Condos
1, 2 & 3 Bedrooms |
Wow! Hip "boutique condo
complex" offers 1, 2 & 3 bedroom condos with all that you have been
looking for at a reasonable price. The exterior offers a Mediterranean
flair with hand forged iron entry gates, custom light fixtures, wood
windows and limestone window surrounds. The interiors have recently
been fully updated. Buyers are still able to choose granite, wood
floors, fixtures, appliances and carpets. Some condos have 16 foot
ceilings. Others have large private yards. Most condos have
wood-burning fireplaces. Hang out with friends and neighbors in 3
unbelievable limestone courtyards surrounded by palm trees. Courtyards
offer resort-style pool and waterfall, hot tub, stainless steel gas
grills and Brown Jordan furniture. This is a must see! Not your
average condo rehab. This is high-end!
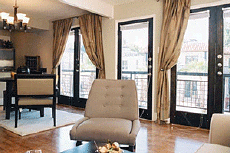
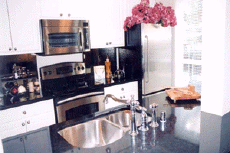
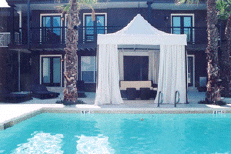 |
Lower
Greenville Condos
1 Bedroom, 1.5 Bath, 2 Car Garage
$149,500-164,500 |
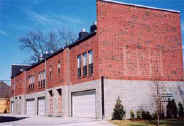 Eight
luxury new construction condominium homes located in the heart of
Lower Greenville Avenue. Granite counters, gas-starter fireplaces,
hardwood floors, stainless steel appliances, oversized two car
garages, and private yards! Located near restaurants, nightclubs, &
Whole Foods Market. Enjoy urban living in this flourishing
location. Eight
luxury new construction condominium homes located in the heart of
Lower Greenville Avenue. Granite counters, gas-starter fireplaces,
hardwood floors, stainless steel appliances, oversized two car
garages, and private yards! Located near restaurants, nightclubs, &
Whole Foods Market. Enjoy urban living in this flourishing
location. |
"M"
Street Townhomes
2-3 Bedrooms, 1900-2600 plus Sq. Feet
$260,000-350,000 |
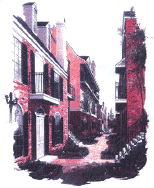 Custom
townhomes for the discriminating buyer, great M-street living just off
Greenville Avenue. The amenities and attention to detail is
virtually unmatched by any builder. Three story, two and three
bedroom homes with a wide variety of floorplans to choose from,
European-style with brick and masonry. Luxury features include
second and third floor decks, prewired for CAT 5, high speed internet
and surround sound, hardwood and stained concrete floors, Corian
countertops, custom cabinets, cast stone fireplace, crown moldings,
slate/marble tile, and much more! Custom
townhomes for the discriminating buyer, great M-street living just off
Greenville Avenue. The amenities and attention to detail is
virtually unmatched by any builder. Three story, two and three
bedroom homes with a wide variety of floorplans to choose from,
European-style with brick and masonry. Luxury features include
second and third floor decks, prewired for CAT 5, high speed internet
and surround sound, hardwood and stained concrete floors, Corian
countertops, custom cabinets, cast stone fireplace, crown moldings,
slate/marble tile, and much more!
Special financing! 30-year
fixed as low as 5.75% with no points - AND $5,000 toward closing
costs!
|
Exall
Park Brownstones
2-3 Bedrooms, 2.5-3.5 Bath, 2 Car Garage
$284,000-379,000, 1700-2500+ Sq. Feet |
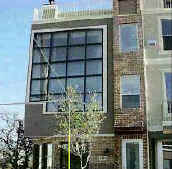 This
four story detached, contemporary/modern, townhouse style
condo/townhouse currently under construction has 3 bedroom(s), 3 full
bath(s), 1 half bath(s) and is approximately 2300 sq. ft. Rooms
include a master bedroom. Other features include fireplace(s),
breakfast bar, pantry, ceiling fan(s), walk-in closet(s), jetted
bathtub. This home has a 2 car garage. This
four story detached, contemporary/modern, townhouse style
condo/townhouse currently under construction has 3 bedroom(s), 3 full
bath(s), 1 half bath(s) and is approximately 2300 sq. ft. Rooms
include a master bedroom. Other features include fireplace(s),
breakfast bar, pantry, ceiling fan(s), walk-in closet(s), jetted
bathtub. This home has a 2 car garage.
|
|